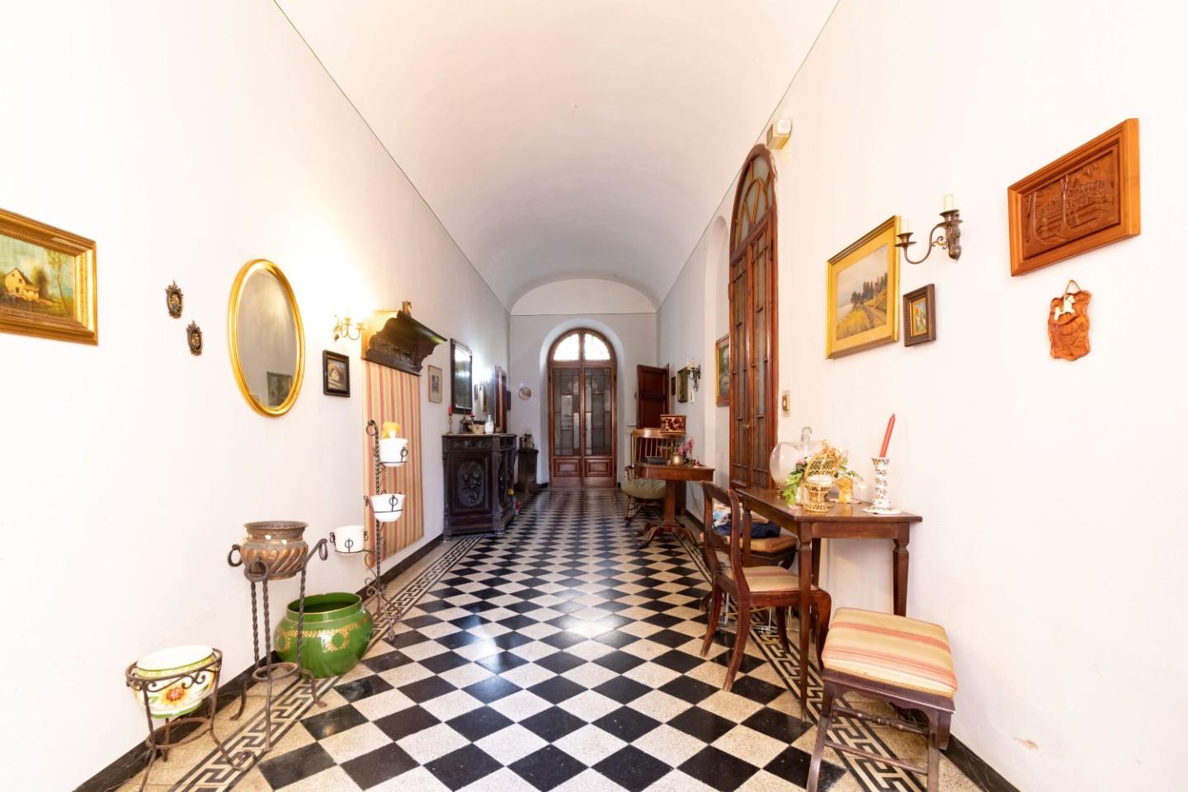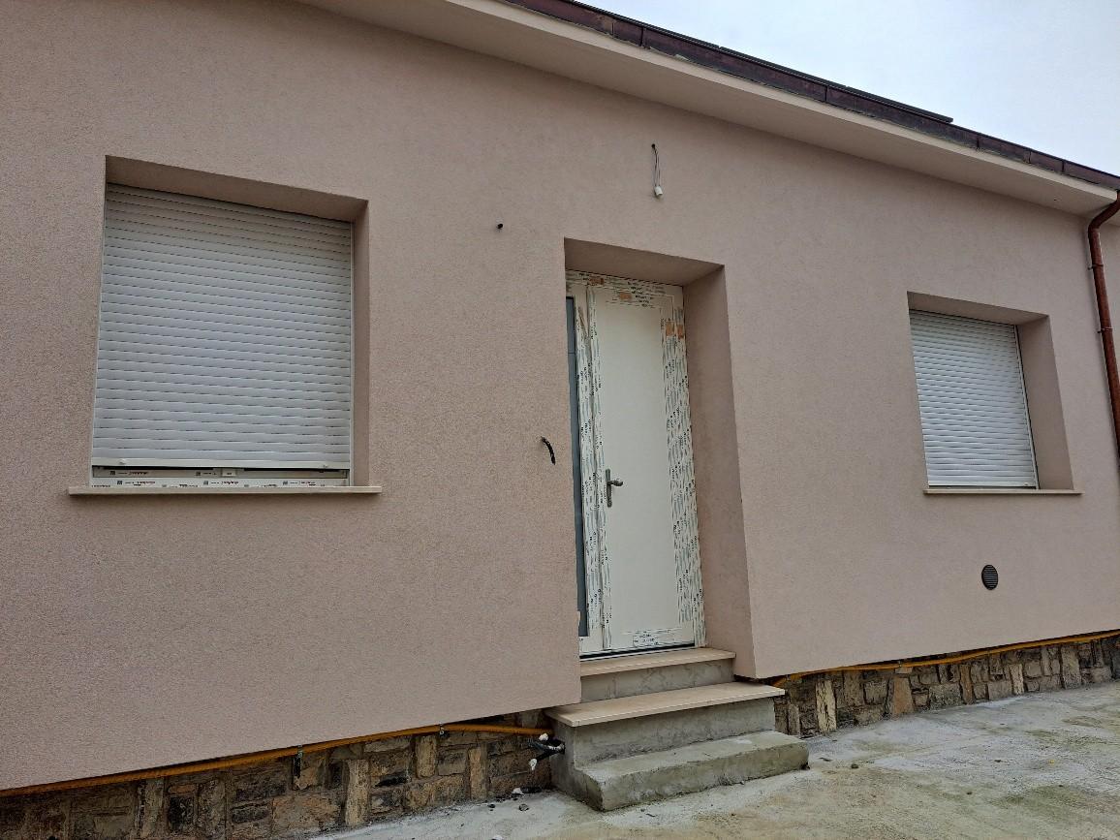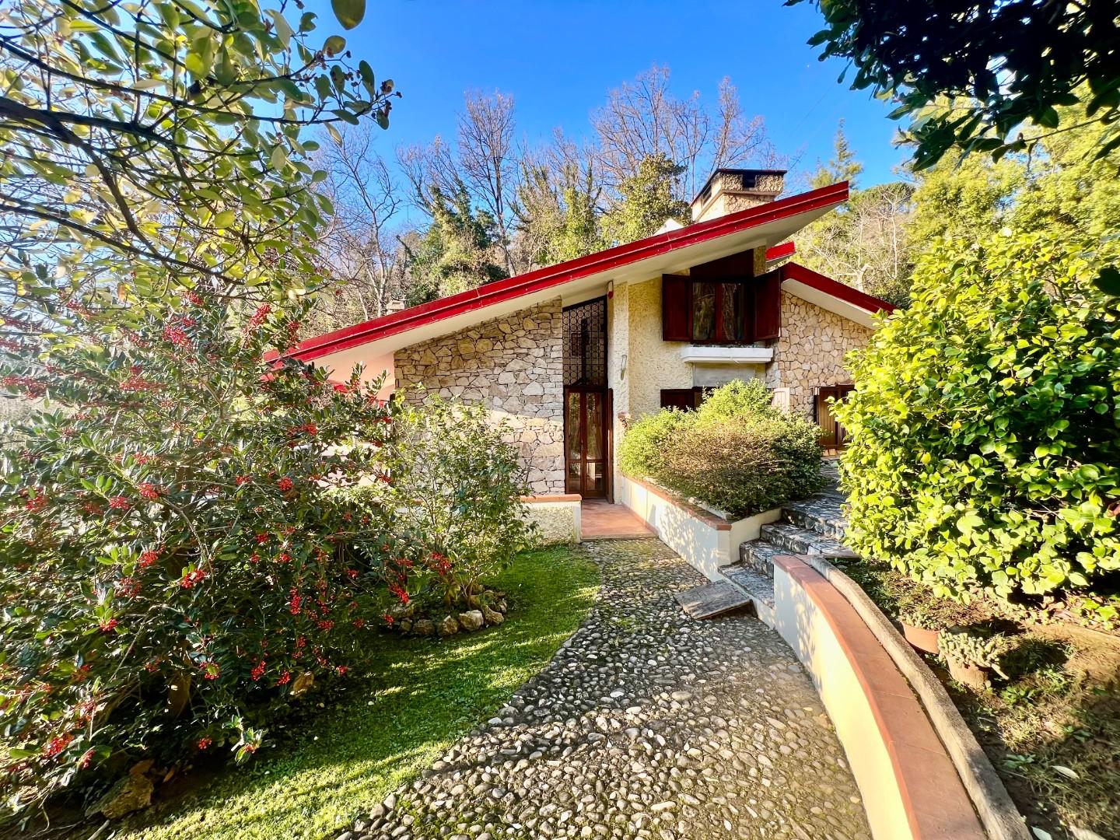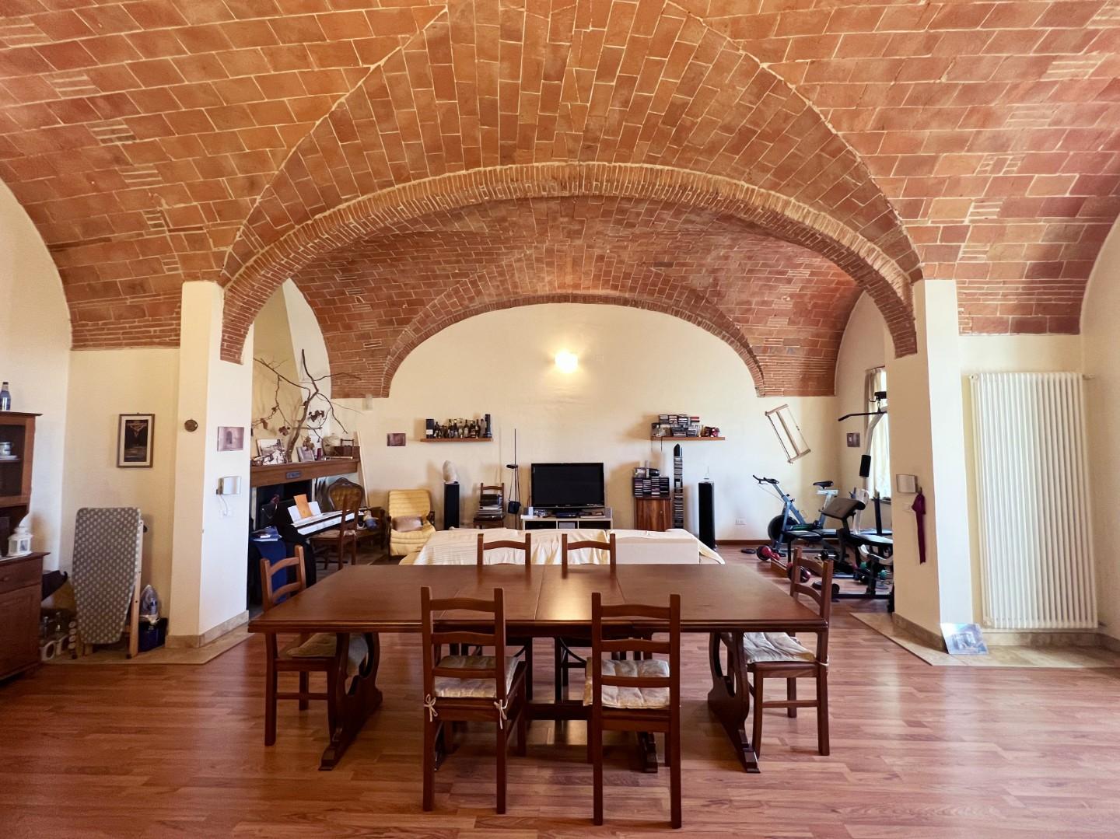Apartment on sale to Lucca
CAPITAL - Lucca - Historic center Apartment for sale - 6 rooms - 139 sq m - located on the 2nd floor consisting of 3 bedrooms and 3 bathrooms Energy class: Pending certification - Ref. D2427 HISTORICAL CENTER, LARGE APARTMENT WITH PANORAMIC VIEWS - In the historic center, near Piazza San Martino, for sale a very bright apartment of a total of 140 sq m, located on the second floor of a historic building from the 1500s (without a lift). The property is located a few steps from the art galleries and the main tourist attractions of the city, while remaining outside the commercial quadrilateral and the chaos of the city. The apartment stands out for its large windows that flood the rooms with natural light, creating a warm and welcoming atmosphere. The floors are a real gem, with restored original Tessieri that give character and history to the spaces, enriched by colored cement tiles that add a touch of originality. The apartment will consist of: entrance into a large living room, open-plan furnished kitchen, 2 double bedrooms, a single bedroom, a large bathroom/wardrobe, another bathroom and laundry/ironing room. This bright apartment offers a perfect combination of modern comfort and historic charm, a unique opportunity for those looking for a prestigious apartment in one of the most sought-after areas of the city.
REF. D2427
- 139 m2
- 3 Rooms
- 3 Bathrooms
€ 590.000









